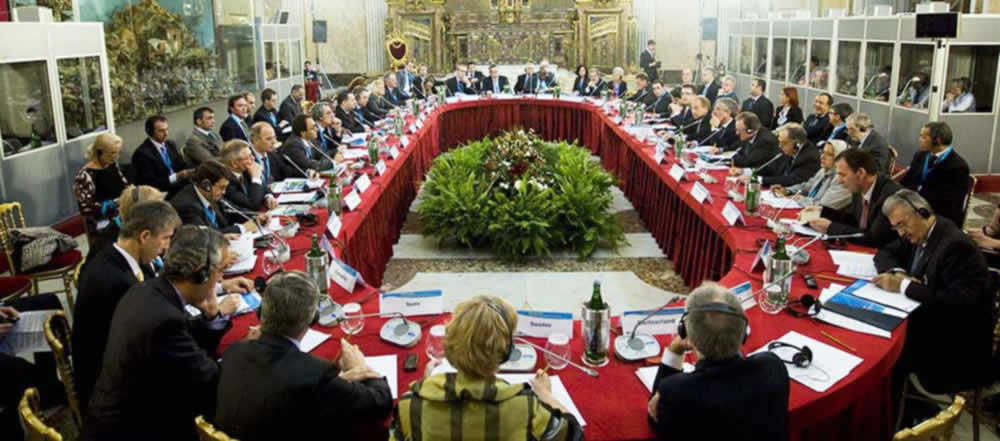3.1. Mobile booth for simultaneous interpretation
A self-contained unit enclosing the interpreters' work space within a conference room, for the purpose of providing sound insulation, both from the proceedings in the room and between two or more simultaneously interpreted languages.
NOTE It is free-standing and assembled from modular components.
4. General requirements
4.1 General
Designed for temporary service in a variety of locations, mobile booths shall provide optimum sound-insulation and sound-absorption. Materials used should be easy to maintain, odourless, anti-static, fire retardant or non-flammable and cause no irritation to eyes, skin or respiratory tract. They shall neither attract nor harbour dust (pile carpeting should not be used). Colour schemes should be appropriate for the restricted work space available in a booth. All surfaces, including equipment, should have a matt finish.
Table-mounted hoods are not acceptable.
In selecting a hall in which to set up mobile booths and equipment, it is essential to ensure there is sufficient space to position them appropriately. The user should seek advice from a consultant interpreter as well as from suppliers of such equipment or a conference technician.
4.2 Suitability of conference halls
Halls shall be of adequate size to accommodate participants, booths and equipment and shall be located away from all noise sources (e.g. outside traffic, noisy passages inside buildings, lifts and kitchens).
Satisfactory hall acoustics shall be ensured, to provide good speech intelligibility, and in particular, short reverberation time.
Halls shall be properly heated and ventilated (air-conditioning), with a carbon dioxide level not exceeding 0,1 %.
4.3 Siting in the conference hall
A sufficiently large area shall be provided to place the booths together in a position from which the rostrum, participants, blackboard and projection screen can be fully seen (see ISO 2603). To ensure adequate visibility in conference rooms with a level floor, booths should be raised to at least 0,30 m above the floor. Where necessary, a platform shall be used, provided it is stable, carpeted or suitably sound-absorbent, has safe access and does not creak.
Obstruction of view, such as pillars, beams, etc., should be avoided.
A free space (minimum of 2 m) shall be provided between conference table, delegates' chairs and booths to avoid participants being disturbed by voices from the booths.
A passage behind the booths at least 1,50 m wide should be provided (for safety and fire precautions).
Access to the hall past the booths shall be avoided. Separate access to the booths should be provided where possible.
4.4 Size of booths (see figures 1 and 2)
Each booth shall accommodate the required number of interpreters comfortably seated side by side while allowing the occupants to enter and leave the booth without disturbing one another. Enough space shall be provided to ensure adequate ventilation and temperature control.
The booth dimensions have been reviewed and adapted in the light of prevailing conditions and of the health and professional requirements of interpreters.
Internal dimensions for a standard mobile booth shall not be less than the following:
a) width:
- for no more than two interpreters 1,60 m
- for two or three interpreters 2,40 m
- for three or four interpreters 3,20 m
b) depth: 1,60 m
c) height: 2,00 m
NOTE In very exception circumstances, where space restrictions and internal transport problems are such that the standard dimensions cannot be used, dimensions of 1,50 x 1,50 x 1,90 m may be used for no more than two interpreters.
4.5 Doors
Doors are essential to ensure proper sound-proofing. A booth shall have a hinged door that opens outwards, providing direct access from the room or platform. The door shall operate silently and not be lockable.
Sliding doors and curtains are not acceptable.
4.6 Cable passages
Where cable passages are necessary in the side or front panels of the booths, they should be of the smallest possible dimensions compatible with the equipment used. Access to passages should be easy (see 4.3).
5. Windows ()
5.1 General
See figures 1 and 2.
Each booth shall have front and side windows.
For maximum visibility, front windows should span the whole width of the booth. Vertical support shall be as narrow as possible and shall not be in the central field of view of any working position.
Window panes shall be untinted, clean and free from scratches that might impair visibility.
5.2. Dimensions
Front and side windows shall extend upwards for at least 0,80 m from the table surface or from no more than 0,10 m above that surface. Side windows should extend from the front window for a minimum of 0,60 m along the side wall, 0,10 m of which should be beyond the free edge of the working surface.
6. Acoustics
6.1 Sound insulation
Mobile booths shall be so designed as to provide reasonable sound insulation against any sound from sources outside the booth, e.g. speech from neighbouring booths or the hall (and vice versa), background noise, etc. Where walls are shared by booths, the sound insulation values shall be fully met.
The sound insulation shall be checked in accordance with ISO 140-4 as a measure of the difference in sound pressure levels, D, using one of the booths as receiving room while the sound source fed with white or pink noise excites the source room, being the hall or the immediately adjacent booth.
The sound pressure levels shall be measured in octave bands in the source and receiving room, and the difference between the two sets of sound pressure levels should at least equal to the values given in table 1 for the noise transmitted from the hall to a booth, and vice versa. |

